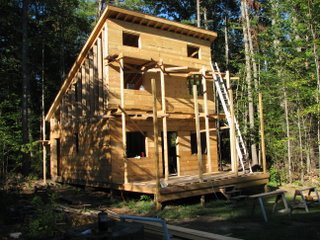
By popular request, more photos of the workshop! The front porch will have a roof, and can serve as a stage for outdoor concerts. The main floor has two rooms, one larger front room which will probably house our tools and shop equipment and a smaller back room to store firewood. The second floor has one large room... it could be a music studio or accommodations for long-term guests... there is also a small storage area. The third story windows will quite likely be loft space. There may be another porch wrapping around this side of the building . The building is framed with hemlock sawn at a local mill. The wall sheathing is pine shiplap, from the same local saw mill.

Inside the wood room (that's the room I'm standing in, above), we laid pine shiplap flooring, nailed randomly. It has a nice look to it. We joked that we could now get a horse because it sort of looks like a stall :) No horse for us though... we have a nice cat named Little, and she's enough company for two rambling travelers like ourselves. She happily tolerates our coming and going for the most part. We still have a ways to go before we are able to start moving into this new space... roof shingles, windows and doors, and Ty-Vek to keep the wind out~ that'll probably be it for this year. Next year we'll work on siding, insulating, and finishing things off more. What started out as a simple woodshed has taken on a life of its own and just kept growing... it will serve us well here when it's done.
4 comments:
I LOVE it!!! I'm coming over to jam out with you!!! :)
Alright! Let us know when you're in town...
Danke Shon! It's looking great. I didn't realize how big it was going to be! I wish my cabin was that big.
I know, this 'little woodshed' is big enough to be a house...
Post a Comment